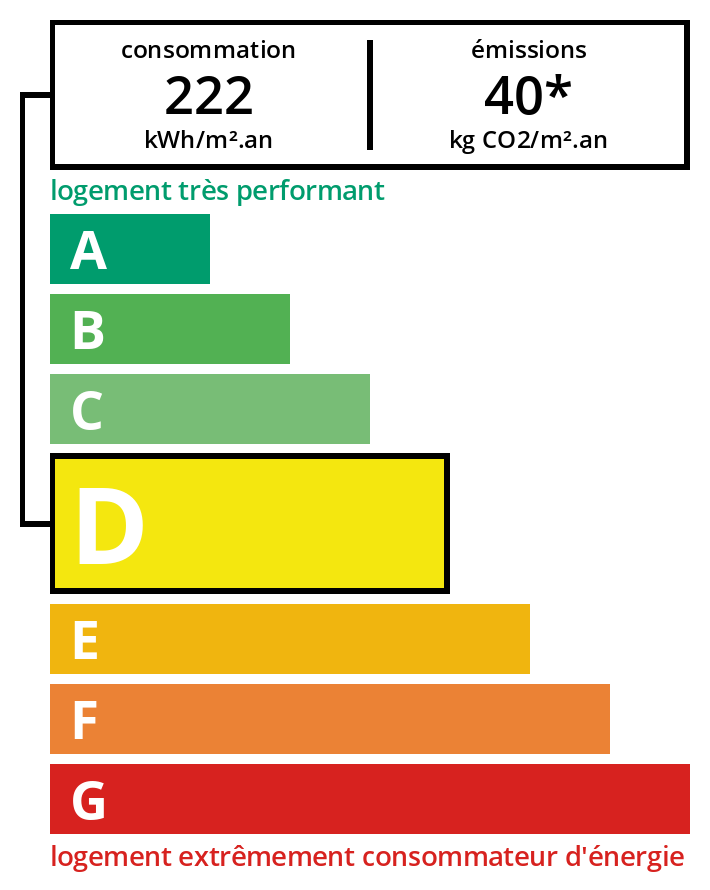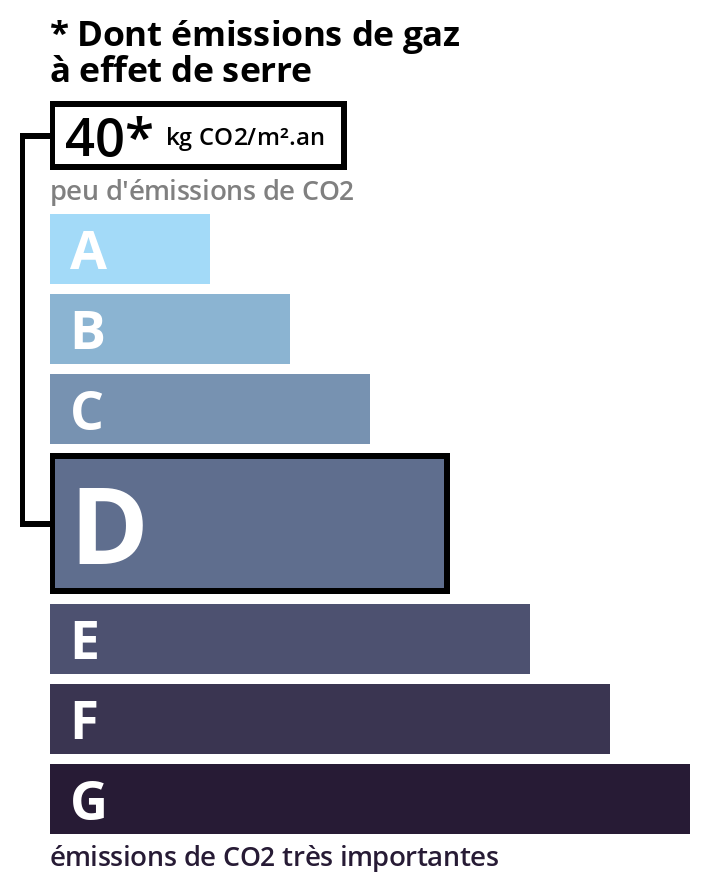Propriété avec 2 maisons
| House Giffaumont-Champaubert 200 sqm |
Highlights :
In the first (120m² of living space and 210m² of floor space): On the ground floor: an open kitchen with access to a terrace, 2 living rooms (living room, dining room), 2 bedrooms, one with cupboard, a bathroom and a toilet. A garage, a cellar, a boiler room, a workshop and a chicken coop. On the 1st floor: a landing leading to a bedroom with cupboard and an attic. In the second on one level (80m² of living space and 138.5m² of floor space): an open kitchen with access to a terrace, a living room (lounge / dining room), a bedroom, a toilet, a bathroom (shower and bath) and a laundry room. A garage and a cellar. Outside: 2 terraces, a courtyard and a magnificent wooded and enclosed plot. | Sold
|


Contact us
Buy house Vitry-le-FrançoisBuy appartment Vitry-le-FrançoisRenting appartment Vitry-le-FrançoisBuy plot Vitry-le-FrançoisBuy house Giffaumont-ChampaubertBuy house Frignicourt

























